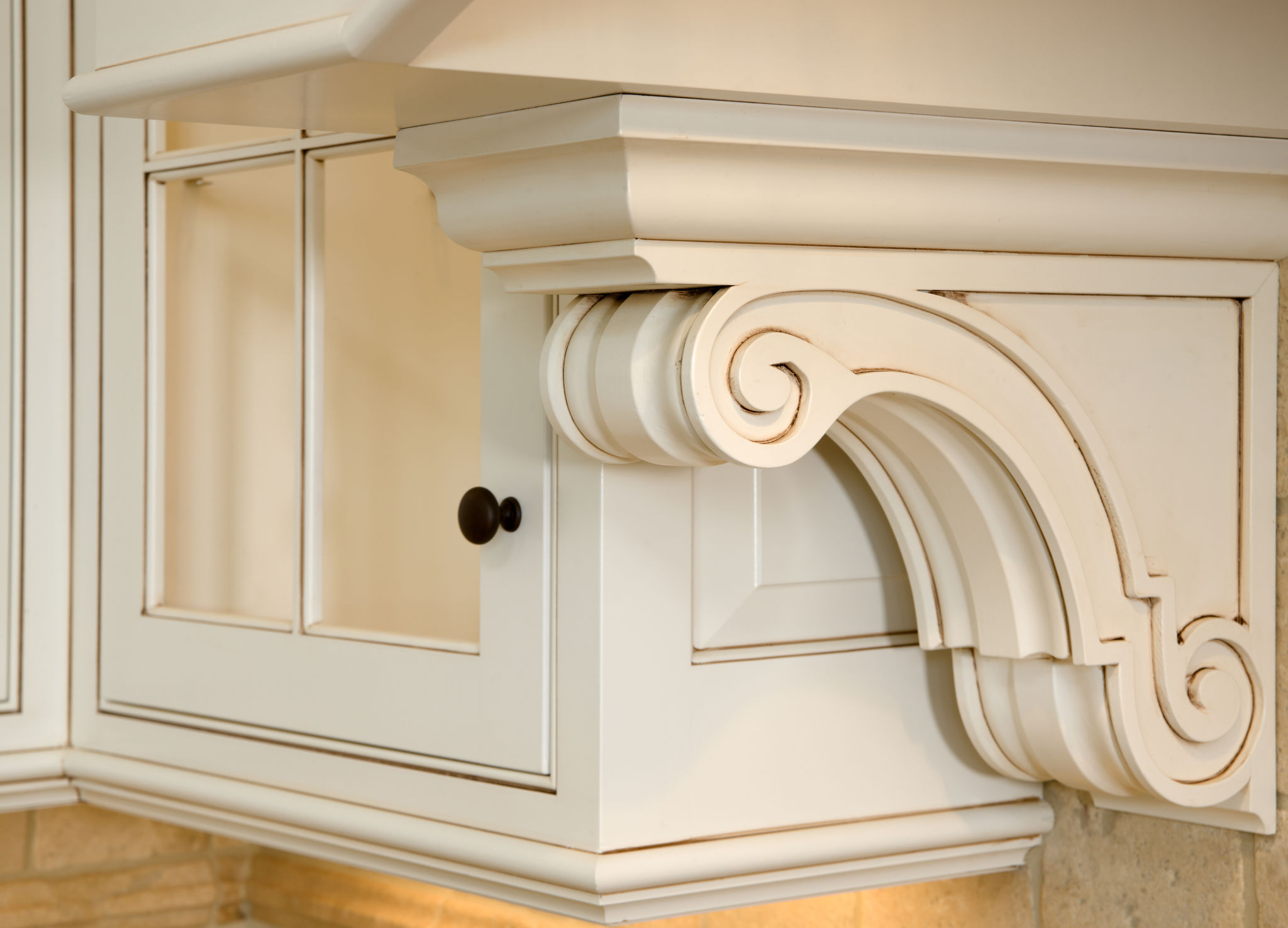Case Study: How We Transformed a Local Tennessee Kitchen with Our Custom Cabinets
Introduction to the Project
When it comes to transforming a space, the kitchen is often a focal point for homeowners seeking both functionality and aesthetic appeal. Recently, we had the opportunity to work with a lovely family in Tennessee who wanted to revamp their outdated kitchen. Our mission was clear: provide custom cabinetry that resonates with their style while maximizing space and utility.
This case study explores how our team approached the project, the challenges we faced, and the beautiful outcome that exceeded expectations. Join us as we delve into the details of this transformative journey.

Understanding the Client's Needs
Our first step was a comprehensive consultation with the homeowners to understand their desires and requirements. They envisioned a bright, modern kitchen with ample storage and a layout that facilitated easy movement and interaction. Their existing cabinets were not only outdated but also lacked the space needed for their growing family.
During our discussions, we highlighted the importance of choosing high-quality materials and customizing cabinet dimensions to fit their unique kitchen layout. This collaborative approach ensured that we were aligned with their vision from the very beginning.
Identifying Challenges
Every renovation project comes with its own set of challenges. For this kitchen, the main issues included limited space and an irregular room shape. The family also wanted to maintain some traditional elements while incorporating contemporary designs.
Our team addressed these challenges by designing cabinets that utilized every inch of available space. We incorporated innovative storage solutions such as pull-out shelves and corner units to enhance functionality without compromising on the design.

The Custom Cabinet Design Process
Once we had a clear understanding of the client's needs, our design team got to work. We focused on creating a layout that seamlessly integrated with the existing architecture of the home. The custom cabinets were crafted using locally sourced wood, ensuring durability and sustainability.
The design featured clean lines, soft-close hinges, and a combination of open shelving and closed storage to offer versatility. We selected a neutral color palette with subtle accents to create a timeless look that complemented the rest of the home.
Installation and Execution
The installation process was meticulously planned to minimize disruption to the family’s daily routine. Our skilled craftsmen worked diligently to ensure precision in every detail. From aligning cabinet doors perfectly to ensuring that the hardware matched the overall aesthetic, no detail was overlooked.

The Result: A Transformed Kitchen
The final outcome was nothing short of spectacular. The new custom cabinets not only transformed the look of the kitchen but also significantly enhanced its functionality. The family was thrilled with their new space, particularly appreciating how the design allowed for effortless organization and access to kitchen essentials.
The kitchen now serves as a central hub for family gatherings, cooking adventures, and daily interactions—exactly as the homeowners had hoped. This project is a testament to how thoughtful design and quality craftsmanship can breathe new life into any space.
Client Feedback and Reflection
Feedback from our clients is invaluable, and we were delighted to hear that this renovation exceeded their expectations. They expressed their satisfaction with both the process and the final result, praising our team's dedication and attention to detail.
This project not only added value to their home but also enriched their day-to-day living experience. We are grateful for the opportunity to have been part of this transformation and look forward to helping more families achieve their dream kitchens.
